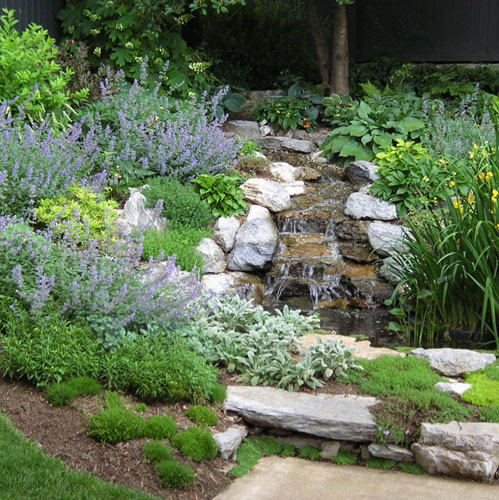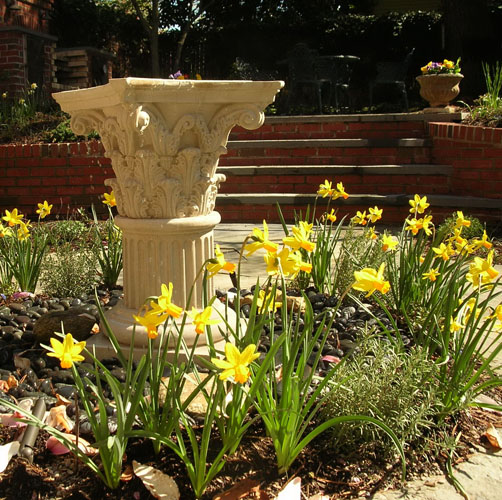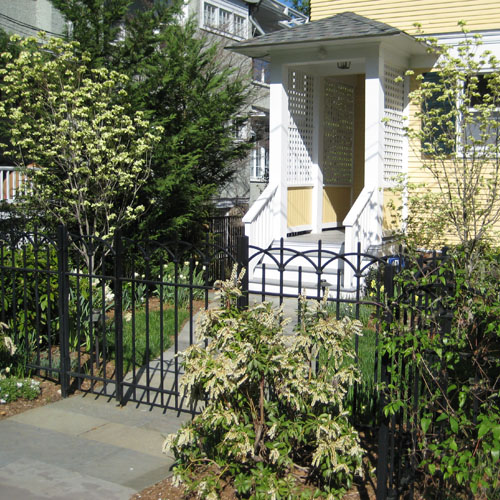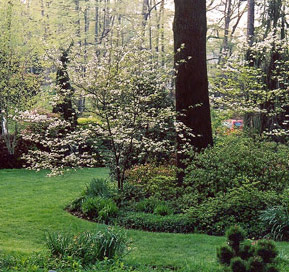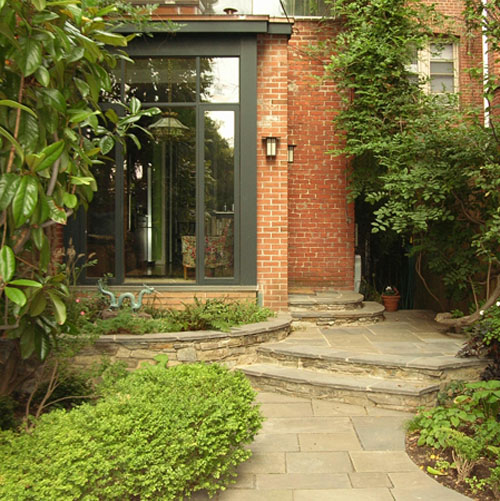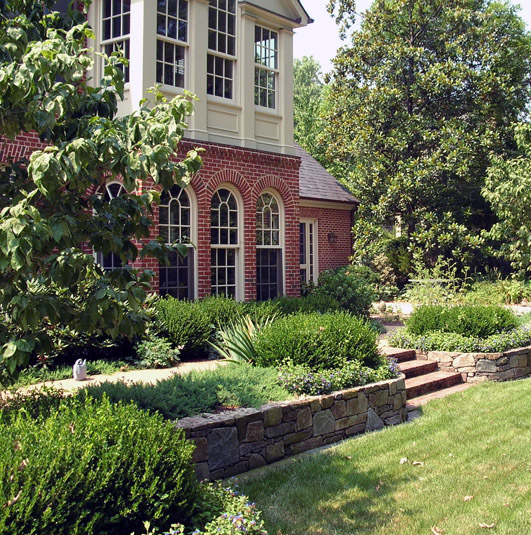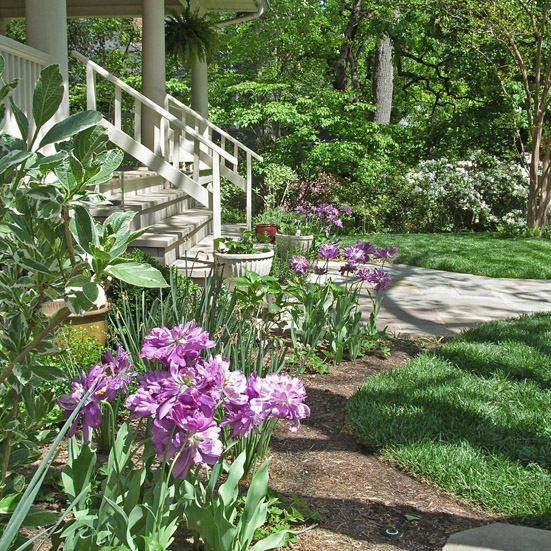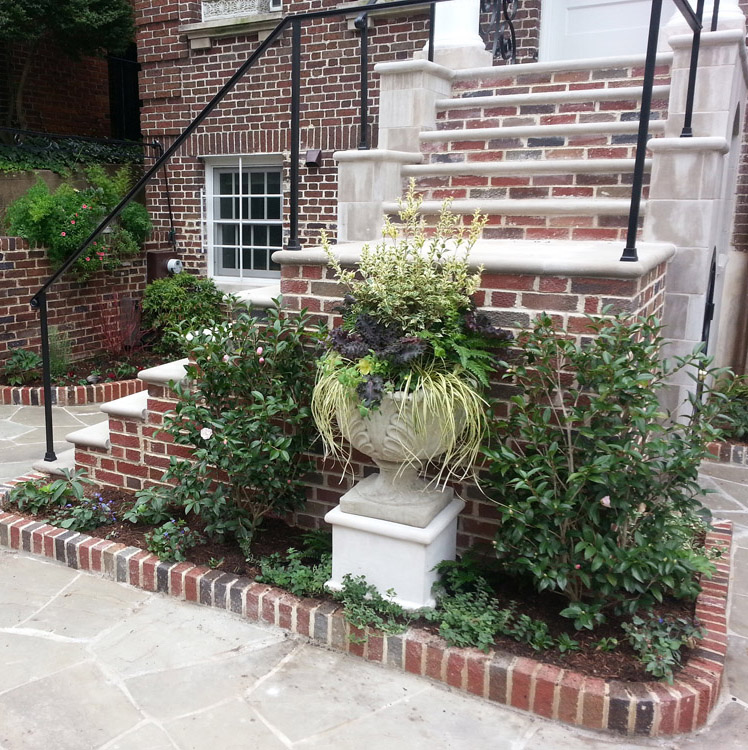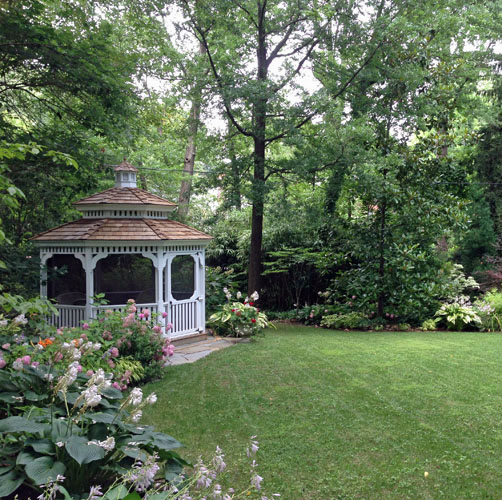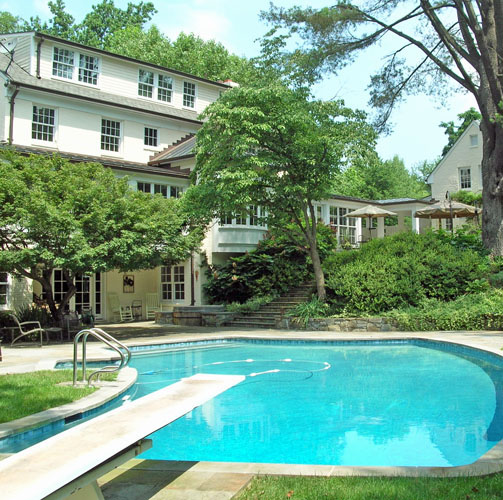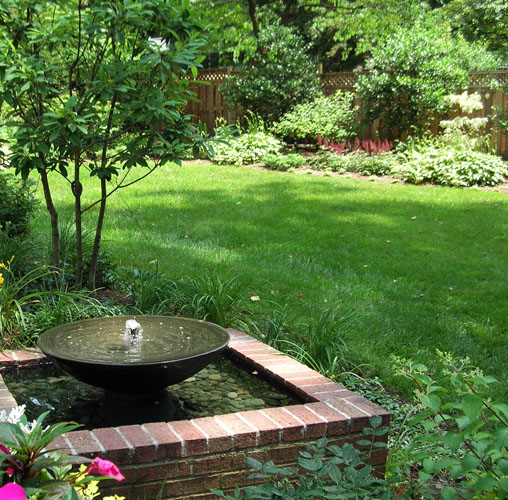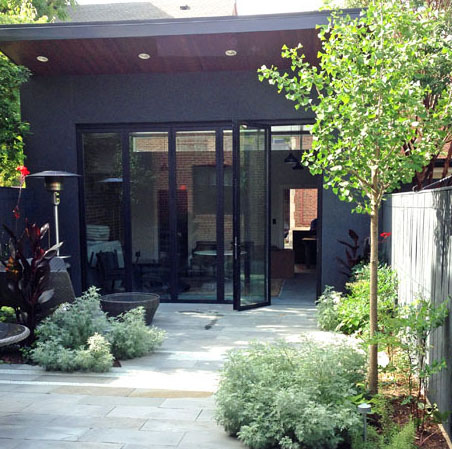Country House
This pre-Civil War property in an historic West Virginia town is the country home of a Chevy Chase MD family who rescued the house and grounds from years of emptiness and neglect. The property was so overgrown it was difficult to know that the town’s only swimming pool (replete with football-size bullfrogs) was hidden under accumulated debris. Our landscape design terraced and fenced the property, created patios, restored the pool and koi pond and rejuvenated the old sour cherry tree at the property’s highest point. A new water rill, that looks as though it flows from a spring at the cherry, cascades into the pond. Indigenous fieldstone found buried on the grounds or recovered from nearby collapsed barns was used for walks and retaining walls. We worked with the plant-loving owners to control views and create bountiful gardens that give year-round pleasure. Installed by Clairbrook Landscaping.
In-town Retreat
This stately Washington DC townhouse features a two-level European-style walled rear garden and a flourishing front shade garden completely redesigned by us and incorporating existing pine, saucer magnolia and dogwood trees. The walled garden boasts an extraordinary display of colorful year-round plantings and specially designed elements playing off the house renovation by Treacy & Eagleburger Architects, including patios and retaining walls, Corinthian capital fountain, stone potting bench with re-purposed iron pergola, and brick smoker/grill. Installed by Fine Earth Landscape Inc.
Historic Victorian
Following house renovation by architect Michael Lee Beidler, the grounds of this gracious Washington DC home on a prominent corner lot were transformed by us employing a custom-designed period iron fence, new stone walks and patio, and with special attention to the history and setting of the house. The new gardens replaced overgrown shrubs, toppled trees and worn out lawns smothered by weed vines. We evaluated trees to remain, corrected drainage and soils, transplanted and rejuvenated desirable shrubs, dressed the garden in the perimeter privacy of a fragrant Osmanthus hedge, and sculpted planting beds into year-round interest of consecutive bloom with an all-white theme. Installed by Evergro Landscaping Inc.
Secret Garden
Hidden from public view by a street-side berm planted in towering naturalistic style of textured plant forms and color, this Bethesda MD estate’s gardens hug hills, sweep across grounds, and through canopied pathways leading to dramatic lawns, stone terraces, and discovered rooms. Plantings work around mature canopy trees and feature different cultural landscapes favored by the owners, with an astonishing diversity of tree, shrub, groundcover, flower and bulb species that evokes an arboretum-like atmosphere. The owners’ zest for adventure in creativity and their love and understanding of plants makes the continuing, long-term evolution of their grounds a consummate collaboration.
Updated Townhouse Garden
A lovely and established English garden in Washington DC was updated by us to create a morning terrace at the new rear house entry and a raised planter with dragon fountain at the foot of the new all-glass breakfast room wall, both overlooking the garden. Within the garden, existing trees and shrubs were pruned and layouts of flagstone patio and planting beds were tweaked to better capture sunlight diminished by the maturing tree canopy. New privacy fence with custom scroll, patio edges, dragon fountain, and new plantings were designed by us to play up the owner’s love of curves.
Classic Colonial
A formal sunken lawn is the focal point for a series of outdoor spaces comprising the rear yard at this Alexandria VA home, elegantly renovated by architect Robert Bentley Adams. Completing the garden series is a large swimming pool and patio, a woodland garden developed under the property’s mature oaks, and a long walk ending in controlled views of a garden folly and a patio backed by a stand of columnar evergreens. We redesigned the front yard to create a curved arrival driveway through the lawn. Priorities included preservation and protections for oak trees and transplanting and rejuvenation of large old boxwoods and azaleas. Simplicity and symmetry governed design, with close attention to appropriate finishes for constructed and planted elements. Our planting plan, while following in line with the architectural framework, creates a complementary softening to the garden.
Installed by Lakeside Gardens.
Family Haven
Following a house renovation by architect Dale Overmyer, we brought this garden to life with rejuvenated existing plantings and new ones that update, refresh, and focus the views from inside and out. Plants highlight all all four seasons. A custom copper planter at the family house entry, paver driveway and side entry landing, integrated vegetable garden, new fencing, and reconfigured stone pool deck with custom-designed ipe lounging bench round out this unique and highly functional family-friendly landscape.
Historic District Townhouse
Our garden designs have twice graced this elegant townhouse, following renovations to the dwelling by architect Dickson Carroll. Our first focus was the complete makeover of the tiny, utilitarian rear space into a hidden patio for dining, surrounded by year-round bloom and foliage textures. We successfully arranged with five neighbors, PEPCO, phone and cable companies to reroute underground a labyrinth of wires that fanned out over this property’s airspace. Our second focus, part of restoration of the townhouse’s original front façade, was to transform the deteriorating and stark entry courtyard into a classic warm welcome from the adjacent busy street. Installations by Pete Ganginis & Daughters, Bill Davies Construction, and Miller Landscapes LLC.
Backyard Tranformation
Our work for this deep rear yard transformed it from an overgrown, too-shaded and uninviting bi-level space into a favorite place for the family’s use. The sparse upper lawn was replaced by a large stone terrace that now is a natural house extension. A broad stone stair comfortably anchors the previously treacherous slope and its nine-foot drop between levels, visually reducing the distance to the lower new lawn and redesigned, colorful planted borders. The slope is replanted to attract birds and butterflies and includes two secret nooks that invite year-round lingering. A creative system of drains, dry stream beds, drywells and regrading controls surface run-off that once made the property too wet and bug-ridden to use. A screened gazebo caps the focus of the lower yard and has become an oft-used retreat. A recent steel trellis addition planted with fragrant jasmine will soon screen a neighbor’s service entry for added privacy at the terrace.
Potomac Estate
Major architectural renovation and additions at this residence led to a comprehensive rethinking of the 4-acre grounds in collaboration with the homeowners and Treacy & Eagleburger Architects. In the front property, we relocated the driveway for safer vehicular access; distinguished arrival areas with custom paving; and developed mixed tree/shrub borders to screen off-site views. In the rear property, we created connections between activity areas, enhanced views, and merged built spaces graciously into the pastoral setting. We engineered a stone terrace to preserve a landmark tree; updated the 1960s-style pool and patio to better accommodate gatherings; and neatly nested a hot tub convenient to related indoor/outdoor activities. We updated grading and drainage systems; restored compacted soils; reforested the declining tree canopy; and developed a comprehensive planting plan to provide year-round interest, including a cutting garden and low-visibility deer fencing.
A Garden for the Long-term
This mature garden, which sets off an elegant classic residence, already was beautiful, but there were signs that age would increasingly take its toll on the grounds without attention to present and future needs. We made a comprehensive evaluation of the property to refresh, update, and promote long-term health and beauty. The resulting renovation corrected drainage; resculpted beds to improve light, views, and flow; established a plant health management program; pruned, transplanted, added, and edited trees, shrubs, perennials and groundcovers as focal points and screens and to improve seasonal dynamic of form, texture, and color effects; and incorporated an irrigation system, garden and path lighting, custom-designed pergola and fountain at the terrace. The garden radiates new verve for well into the future.
Oasis for Indoor/Outdoor Living
This young garden already hints at its full dazzling effect. The stunning detached glass studio by architect Michael Beidler of Trout Design Studio that commands the rear of this narrow townhouse property and opens wide toward the small yard and house inspired our design. The plan captures the exceptional house-garden-studio relationship and versatilely expands the space the owner treasures for indoor/outdoor entertaining. Clean linear form and color planes in limited tones heighten the strong contemporary architectural lines – bluestone patio, ipe deck, wall-mounted bar shelf, fence, lighting and plant forms. We relieved austerity with soft foliage, splashes of tropical color, rounded furnishings, pools of path lighting, and glass-infused patio accent bands that sparkle in the night. We can’t wait to see the fragrant evergreen jasmine and the red native honeysuckle climb the walls and fences!
